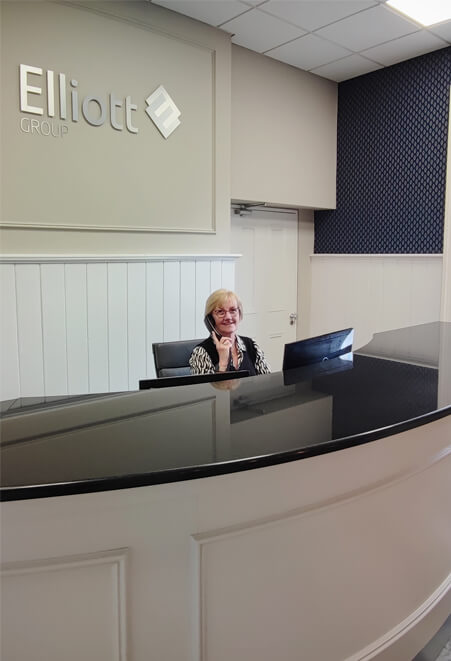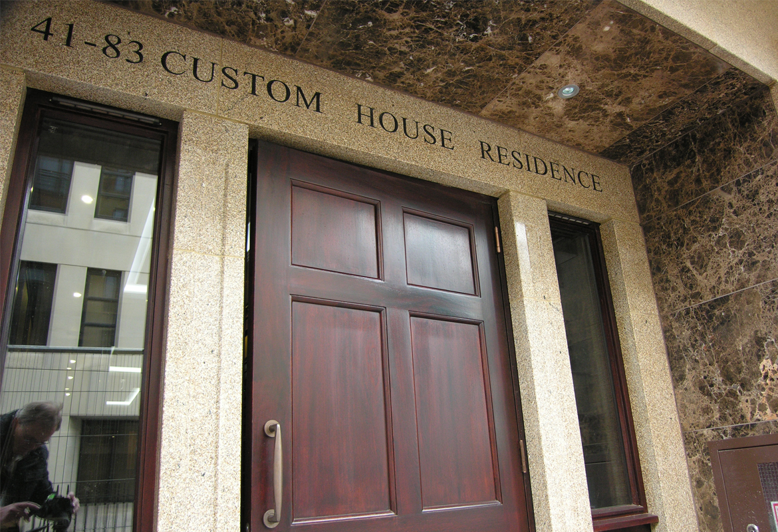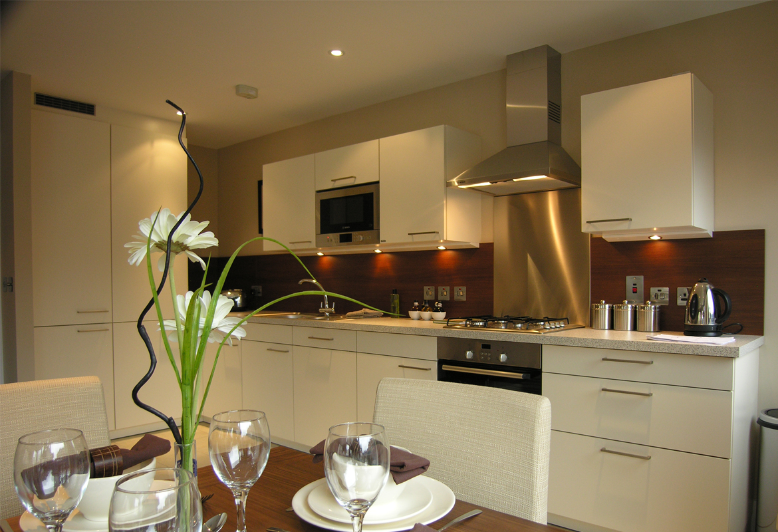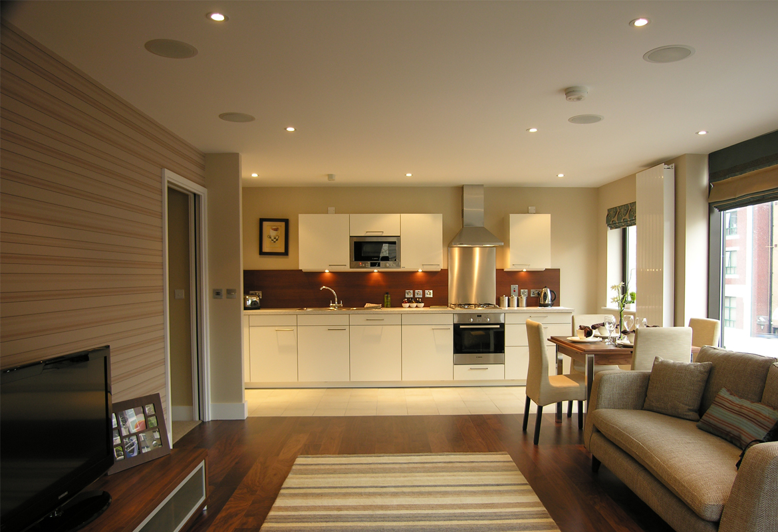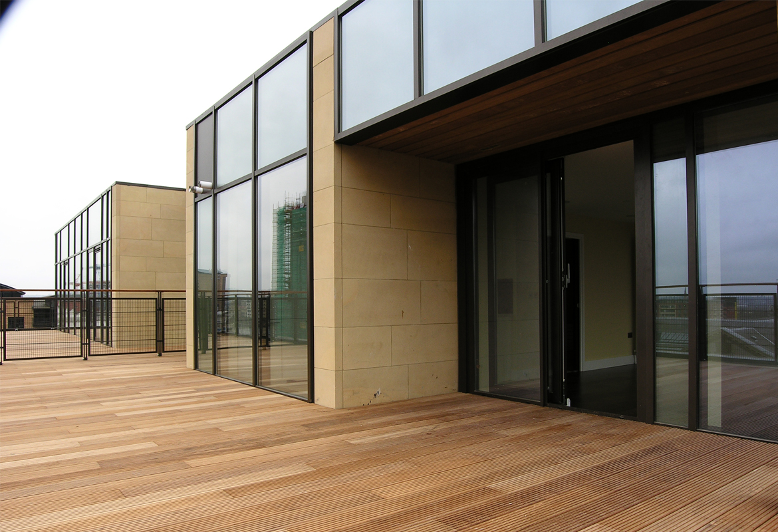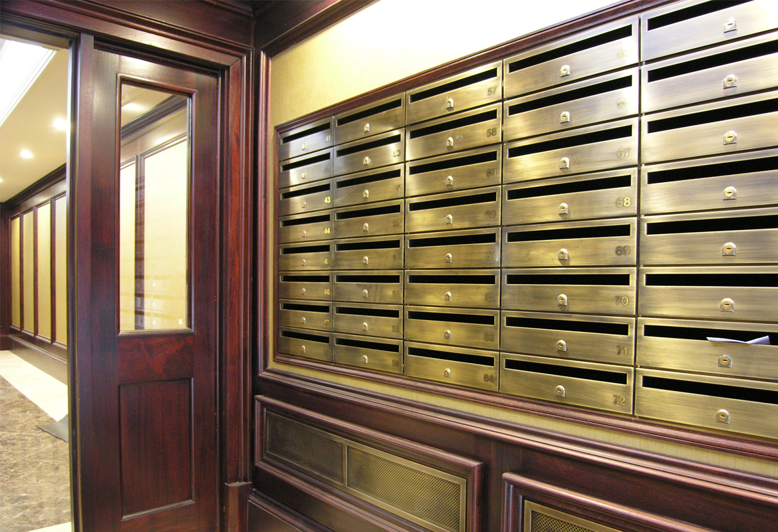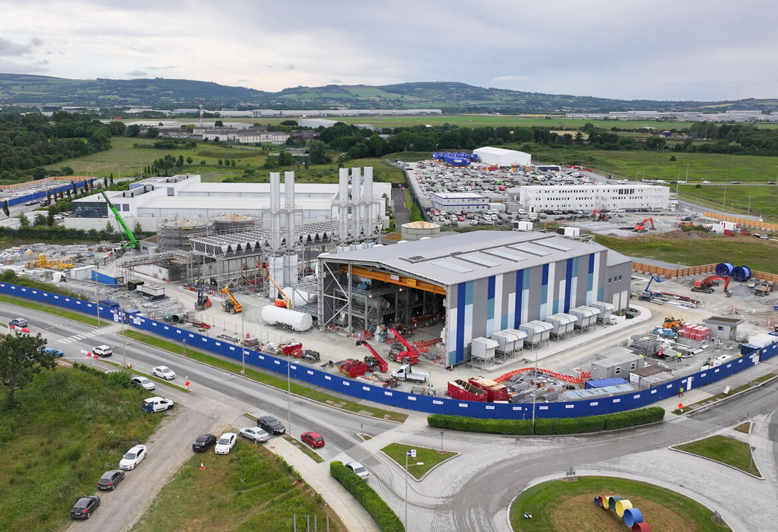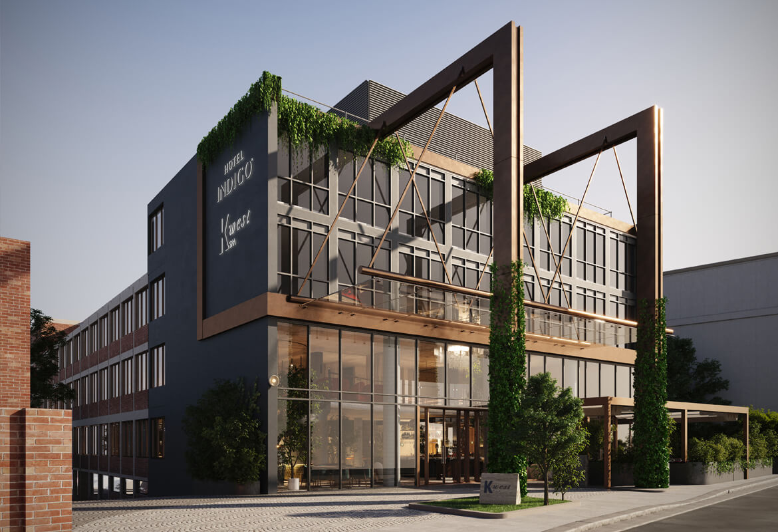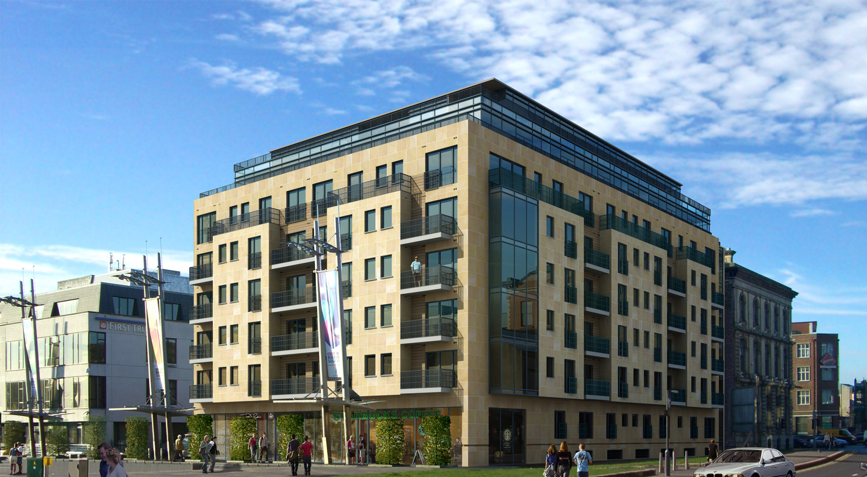
- Client
Abbey Developments - Location
Albert Square, Belfast - Value
€13.3 million
For many years Custom House Square was the site of Belfast’s “Speakers’ Corner‘’, where large crowds regularly gathered at the foot of Custom House steps to hear and heckle the orators of the day.
The history is reflected today by the presence on the steps of “The Speaker’’, a lifesize bronze statue by Belfast born sculptor Gareth Knowles and the large copper-based lights along the edge of the square are aptly named the “Hecklers”. The Calder Fountain, Britain’s first and oldest drinking fountain for horses, has been expertly restored and now sits close to its original location beside the Customs House. The square is further enhanced with attractive lighting, a water feature that traces the course of the River Farset and a children’s play area.
This new development of apartments is situated on the edge of Belfast City Centre, at Custom House Square.
The building incorporates 85 high specification, luxury 1 bed, 2 bed and penthouse apartments, 4 retail units
and a two-storey underground basement.
The building is a reinforced concrete frame on a CFI pile foundation, overclad with natural stone. The Custom House Square is Belfast’s premier outdoor event space, being transformed in 2005 to incorporate the history of the area as well as exciting new features animating the space. The Boat Apartments boast Secure underground car parking, accessed from street level car lift, • Double height entrance foyer on Custom House Square, served by 2 high speed lifts, one of which is dedicated exclusively to apartment use at peak times. Abbey
-
Building Type
Residential -
Scale
85 Luxury Apartments, 4 Retail units & 2 Storey Underground Carpark -
Duration
14 Months -
Client
Abbey Developments -
Architect
Povall Worthington Architects -
C&S Engineer
Taylor & Boyd
Project Gallery
Get in touch
At Elliott Group, we are proud of our exceptional team of professionals who are available to talk to you in person or who can answer any question you might have.
